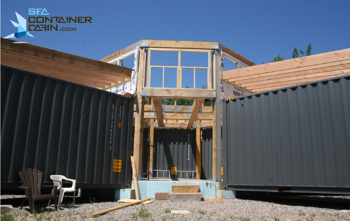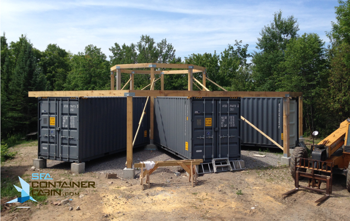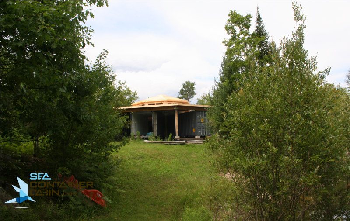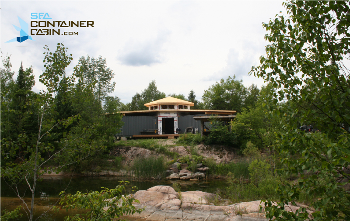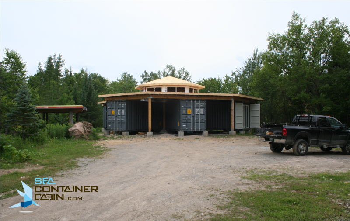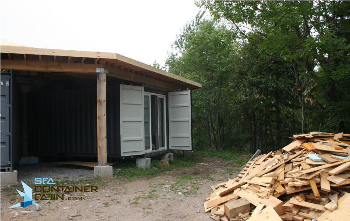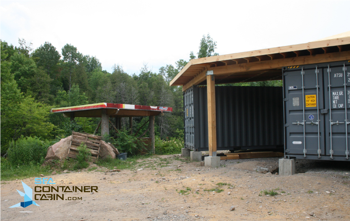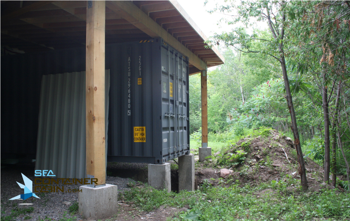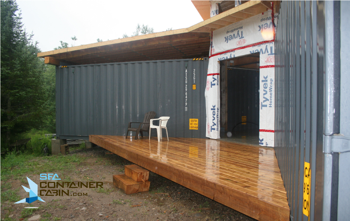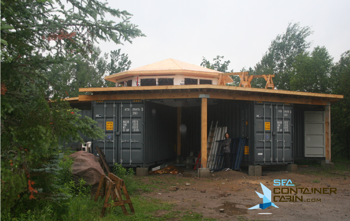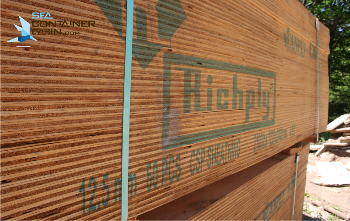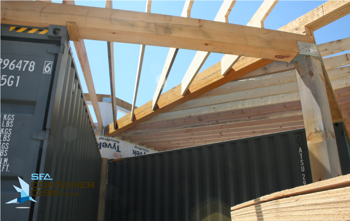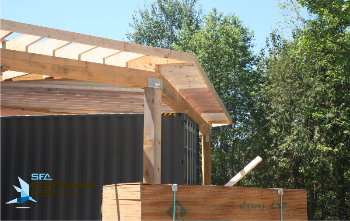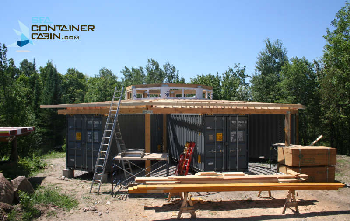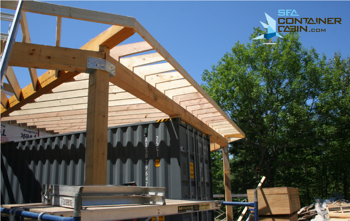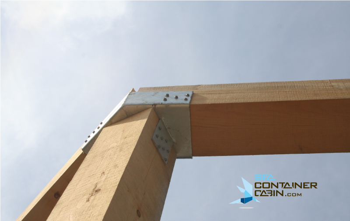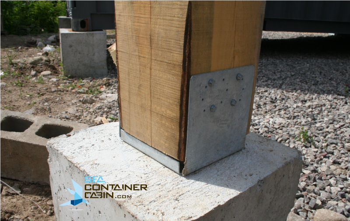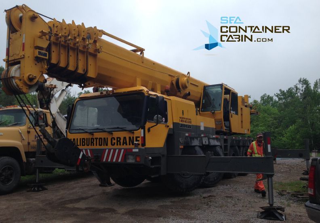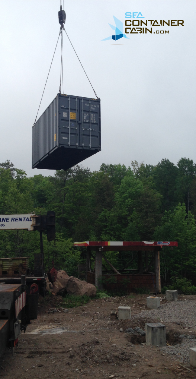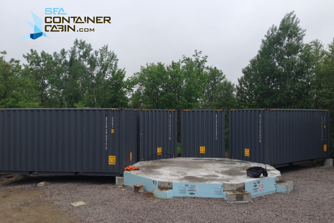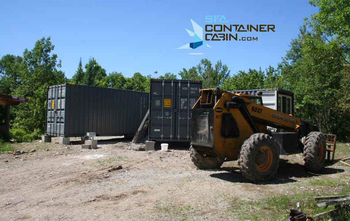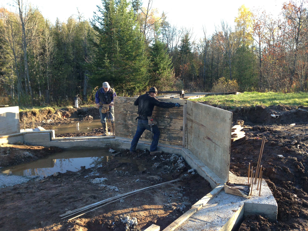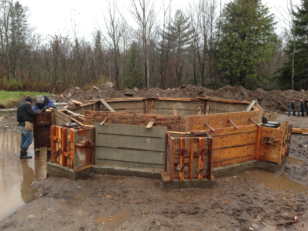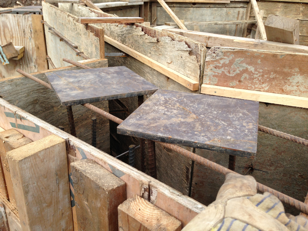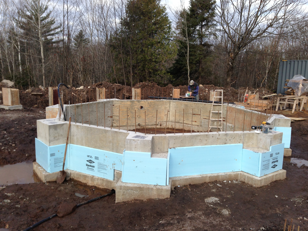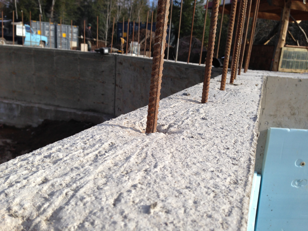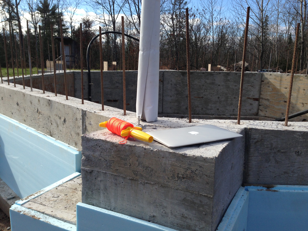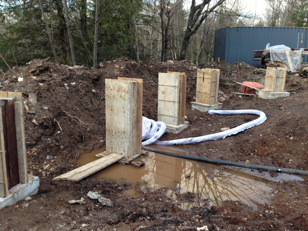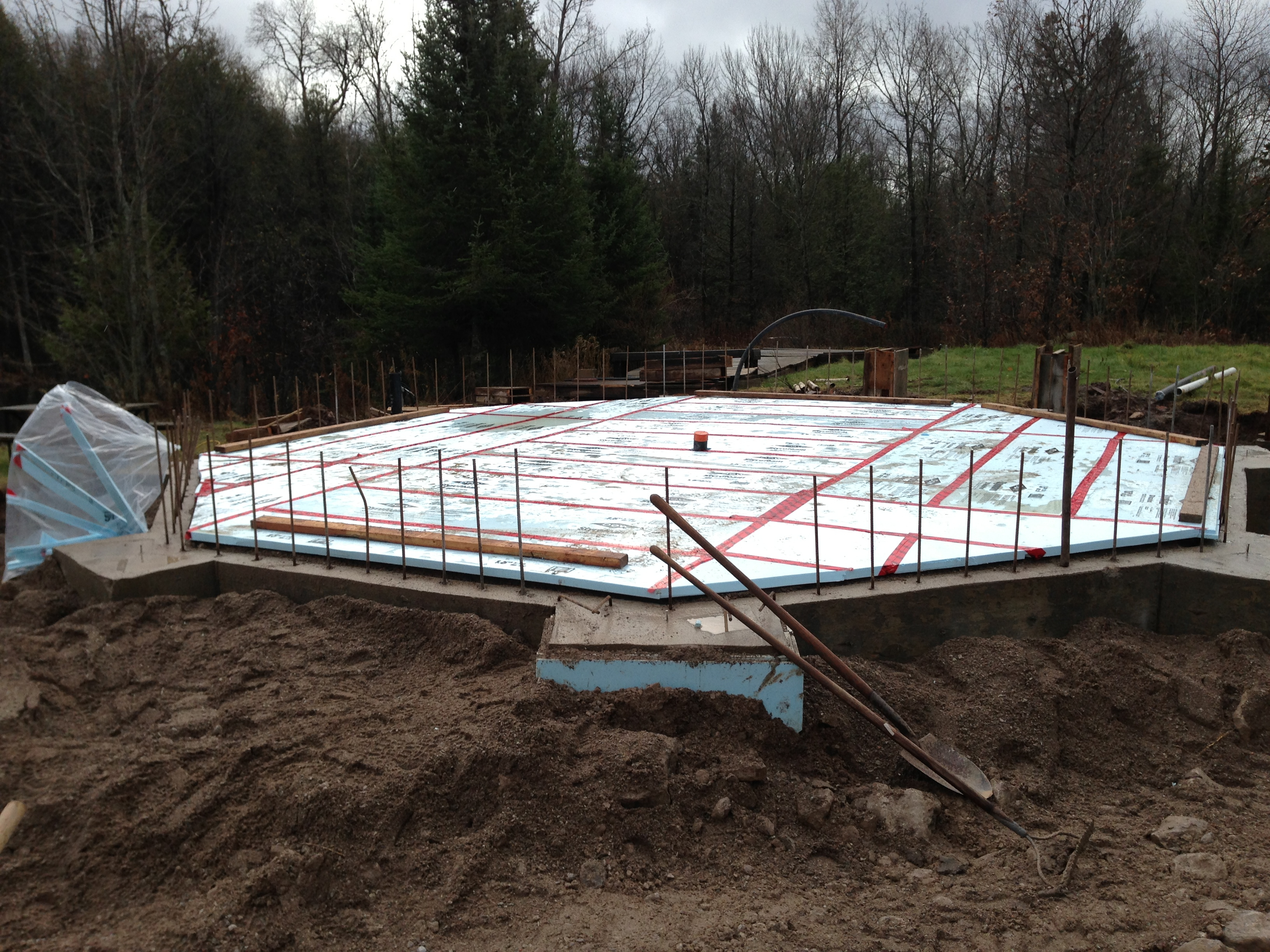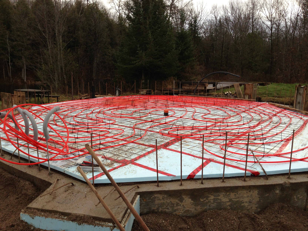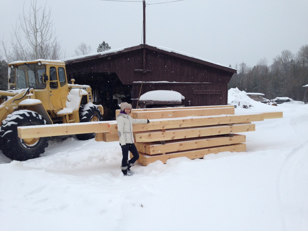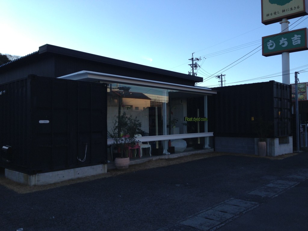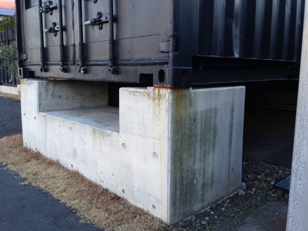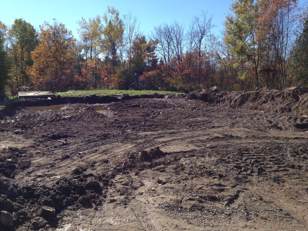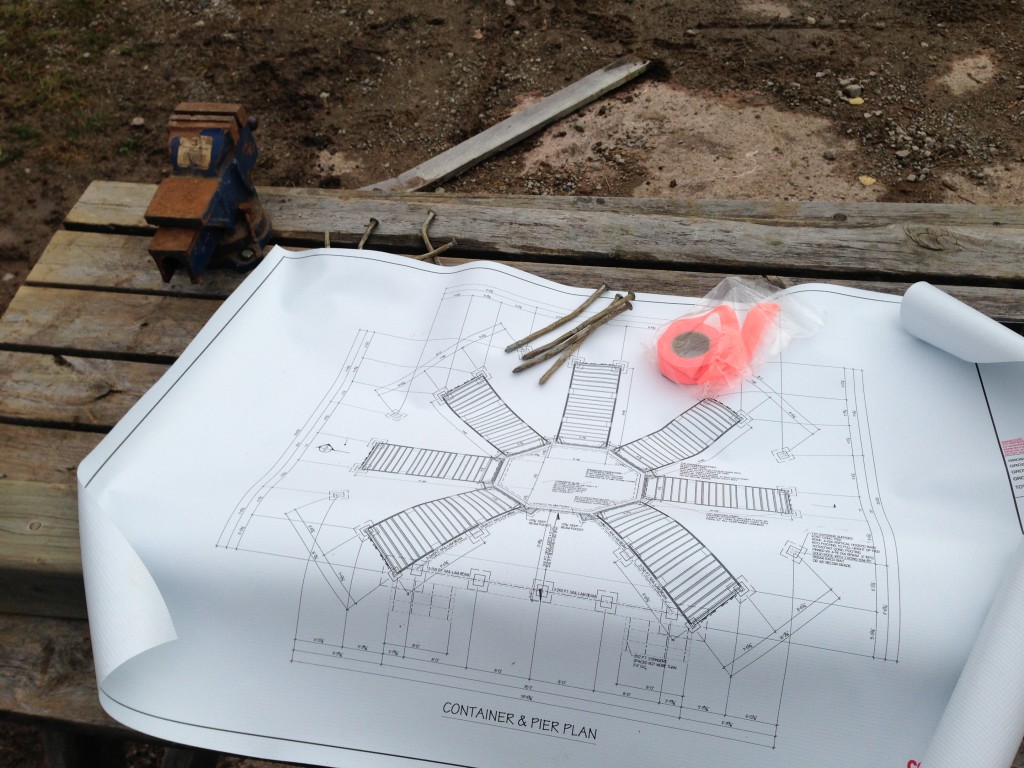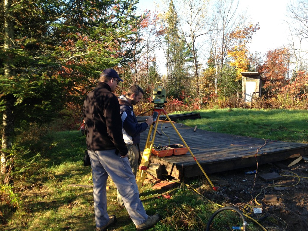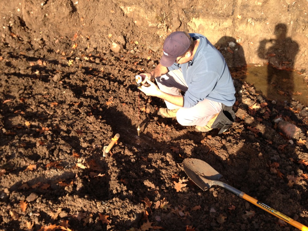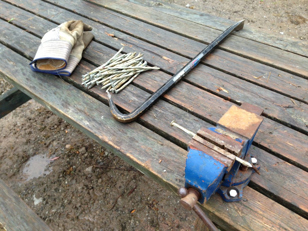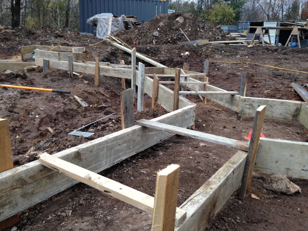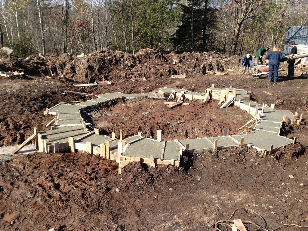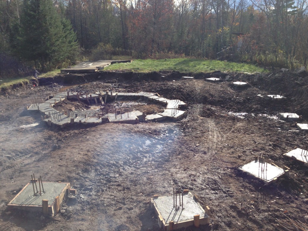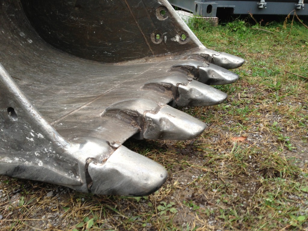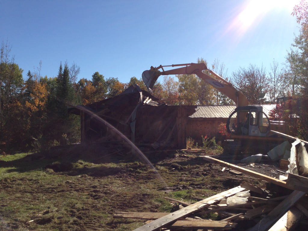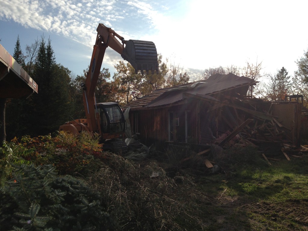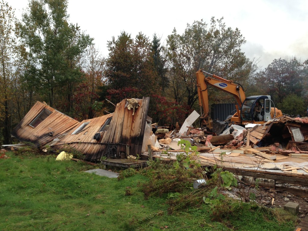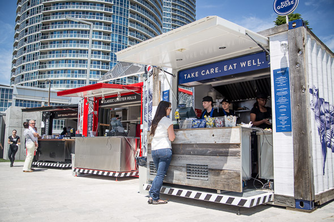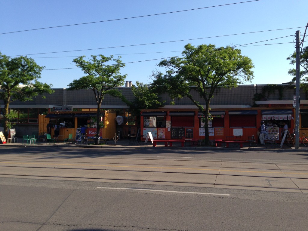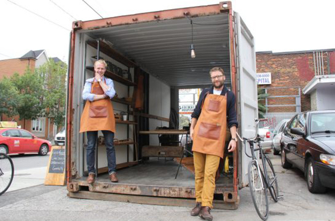Our “Build-your-Own Shipping Container Cabin Checklist” provides you with the methodology we use for our projects. We will custom design your requirements, share our R&D, techniques and tricks to building your own Shipping Container Cabin seamlessly. Most importantly, our learnings from this 7-container project have been documented in detail to ensure other builds can avoid some of the surprises we have encountered.
BUILD-YOUR-OWN SHIPPING CONTAINER CABIN CHECKLIST:
- Concept and Design
- Needs, Wants, and Philosophies
- Low cost
- High security
- Sustainable, independent, and unique
- Maximize and exploit inherent benefits of container structures
- Turn the inherent weaknesses of containers into strengths
- Design Strategies
- Insulation and Interior Strategy for container ceilings, walls, floors, inside versus outside, cold climate and condensation considerations, thermal break concept, R value of steel
- Insulating Coatings, fundamental research and findings
- Center Great Room, features and functions
- Roofing System and Cupula Effect
- Off grid features
- Stepwise Construction Approach
- Concept Drawings
- Google SketchUp concept PDF images
- Google SketchUp electronic working files for additional views and customization
- Final AutoCAD rendered concept drawings in PDF format, basis for Construction Drawings
- Containers and Materials Selection
- High cubes versus standard cubes
- New “one-trip” containers versus used “wind and water tight” units
- Treated plywood floors – understanding pesticide treatments, construction techniques to encapsulate, alternative measures
- Off Grid, Sustainability and Reliability Features
- Interior water tower
- Solar water pumping
- Plumbing with quick and natural draining
- Wood fired sauna and shower area
- Patio mist natural air conditioning
- Optimizing power supply and demand
- DC versus AC
- LED lighting and DC alignment
- Refrigeration options, highest efficiency designs, DC options
- DC HVAC options
- Construction strategies
- Concrete piers and container fastening
- Container interface and connection
- Post and Beam structure and fastening
- Bill of Materials
- Detailed list of construction materials
- Local suppliers versus big box stores
- Exercising buying power for materials
- Issue Final Construction Plans
- Obtaining Building Permits
- Building project support with Local Building Officials
- Building code treatment and structural integrity validation
- Taking Delivery of Containers
- Scheduling and accepting deliveries
- Tilt and load truck capabilities and constraints
- Alternative methods to unload and move containers on site
- Inspections and contingency planning
- Project Coaching available from Jason Rioux
