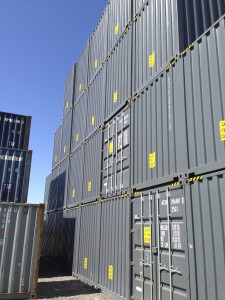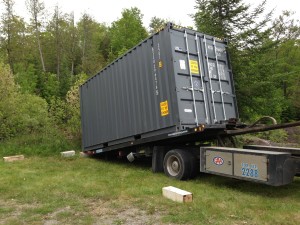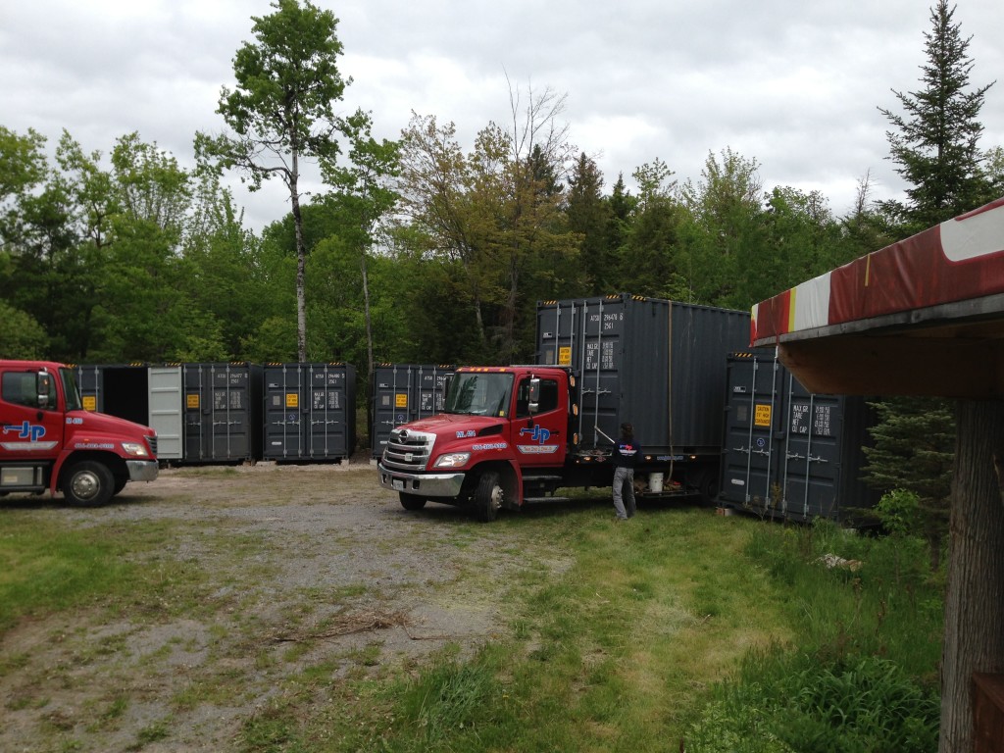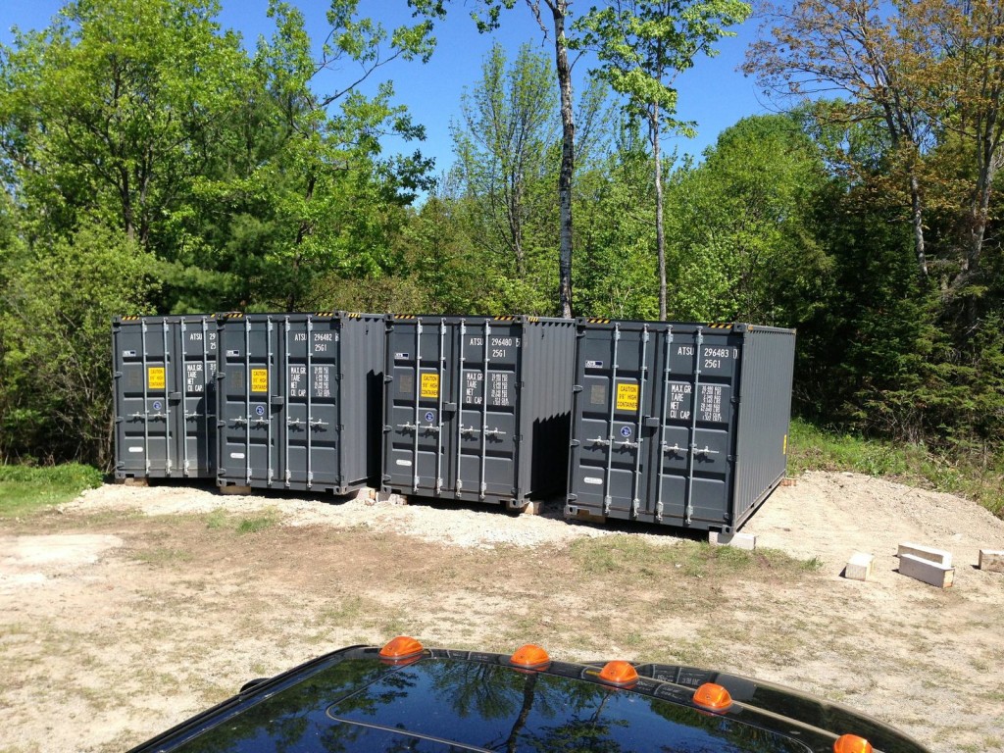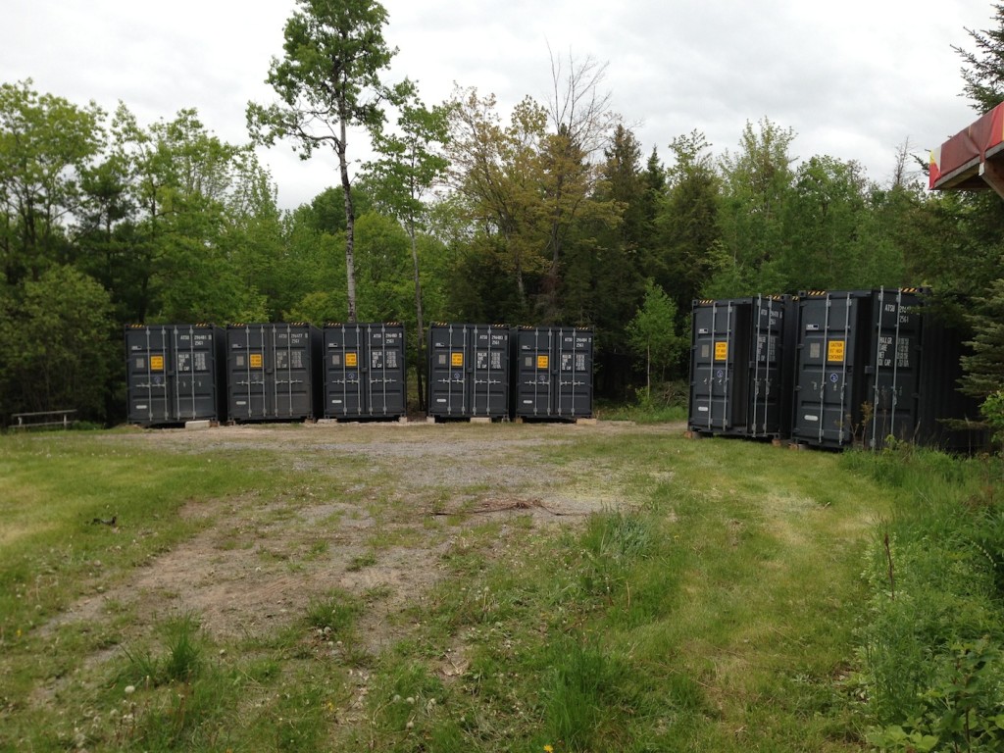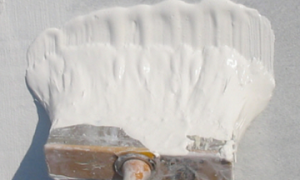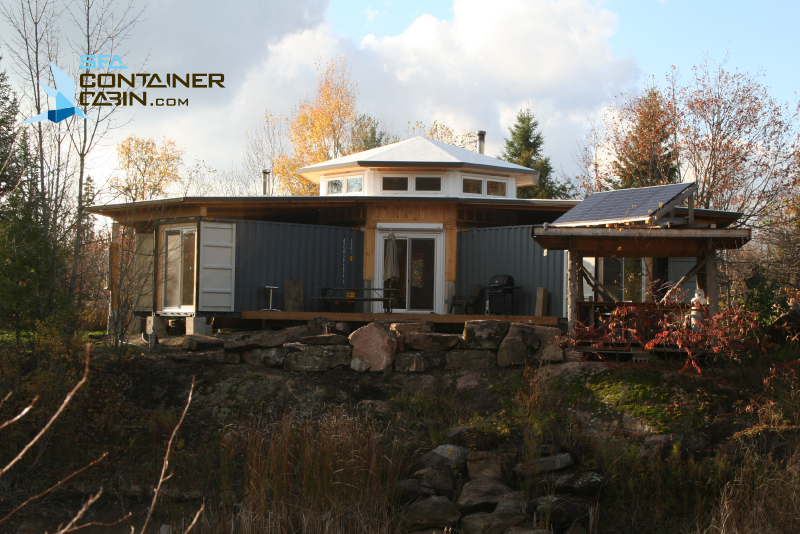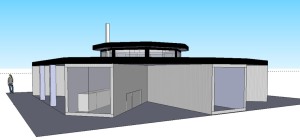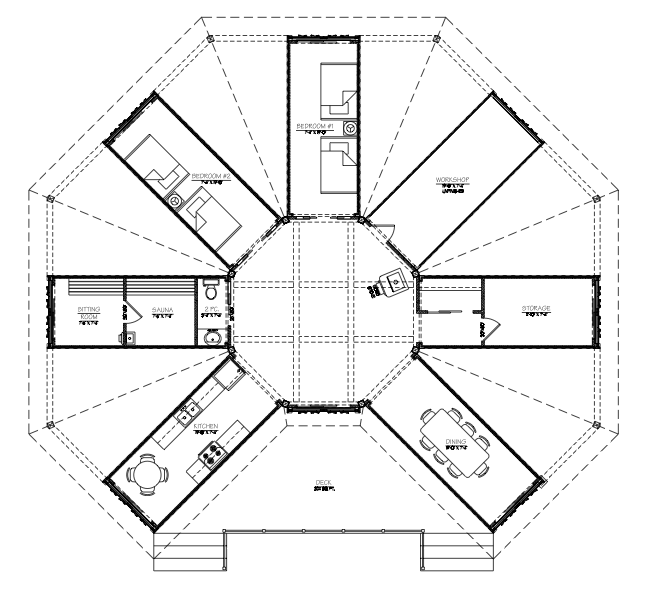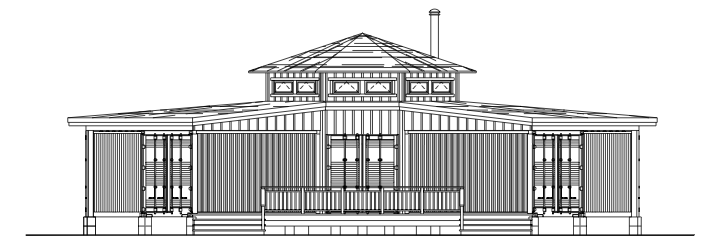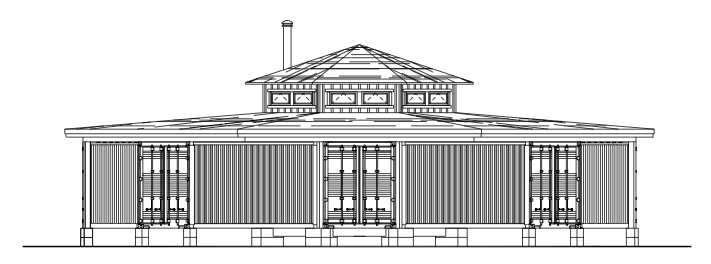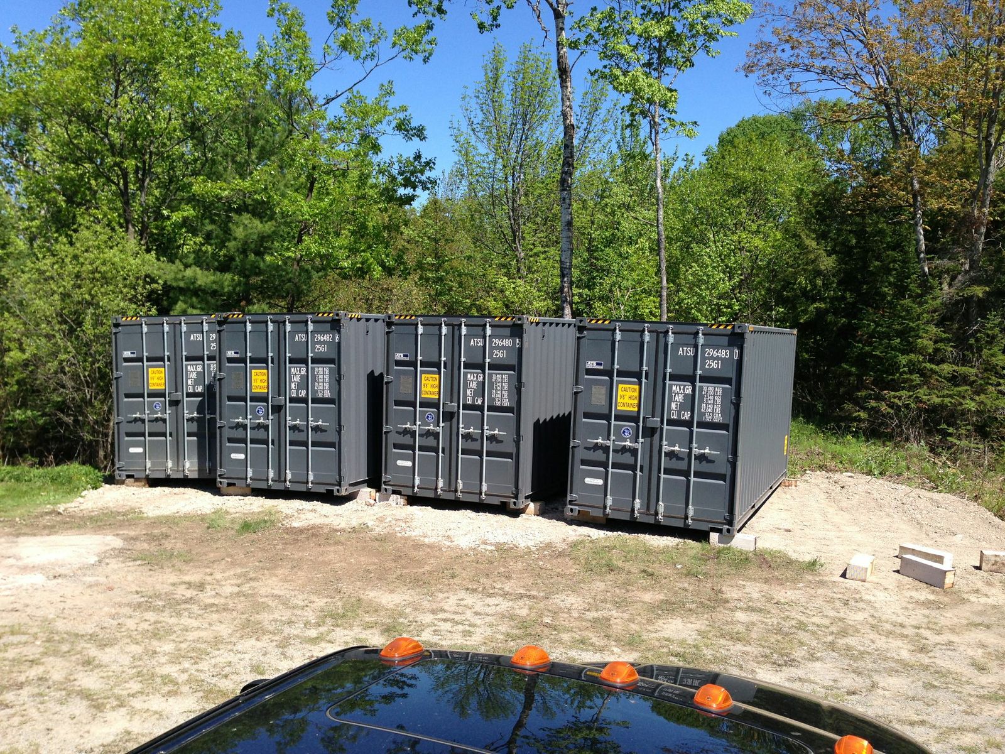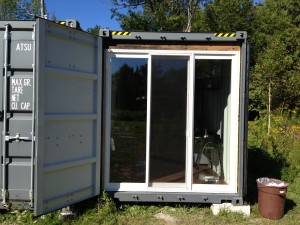 Every construction site needs a construction office. A place to review drawings, eat lunch, and get out of the weather. We decided to take two containers and set them up for just this purpose. One shipping container is the main office space, with mock kitchen, large table, food storage, and a couch. The second container has the sleeping quarters, with enough beds to sleep 5 people. Both containers were outfitted with oversized sliding patio doors that are 8 feet tall. They are installed directly behind the steel security doors, and demonstrates the project’s approach for obtaining large amounts of glazing yet maintain the security features of the containers. We are now ready to start recycling and demolishing the old wooden cabin and barn.
Every construction site needs a construction office. A place to review drawings, eat lunch, and get out of the weather. We decided to take two containers and set them up for just this purpose. One shipping container is the main office space, with mock kitchen, large table, food storage, and a couch. The second container has the sleeping quarters, with enough beds to sleep 5 people. Both containers were outfitted with oversized sliding patio doors that are 8 feet tall. They are installed directly behind the steel security doors, and demonstrates the project’s approach for obtaining large amounts of glazing yet maintain the security features of the containers. We are now ready to start recycling and demolishing the old wooden cabin and barn.
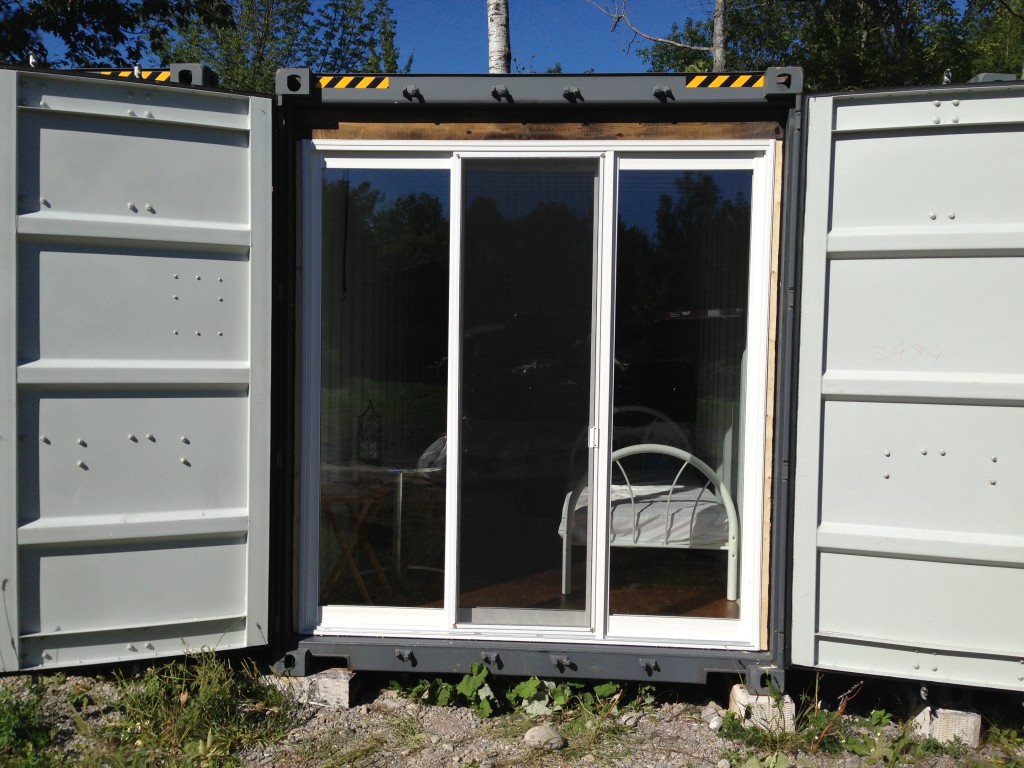
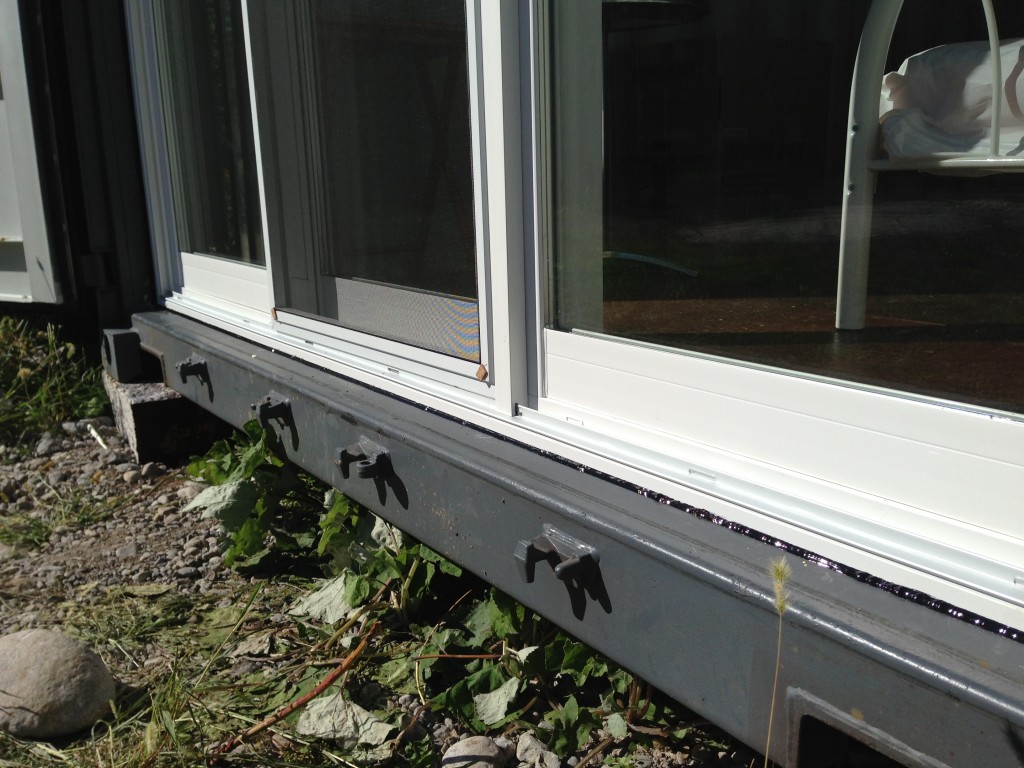

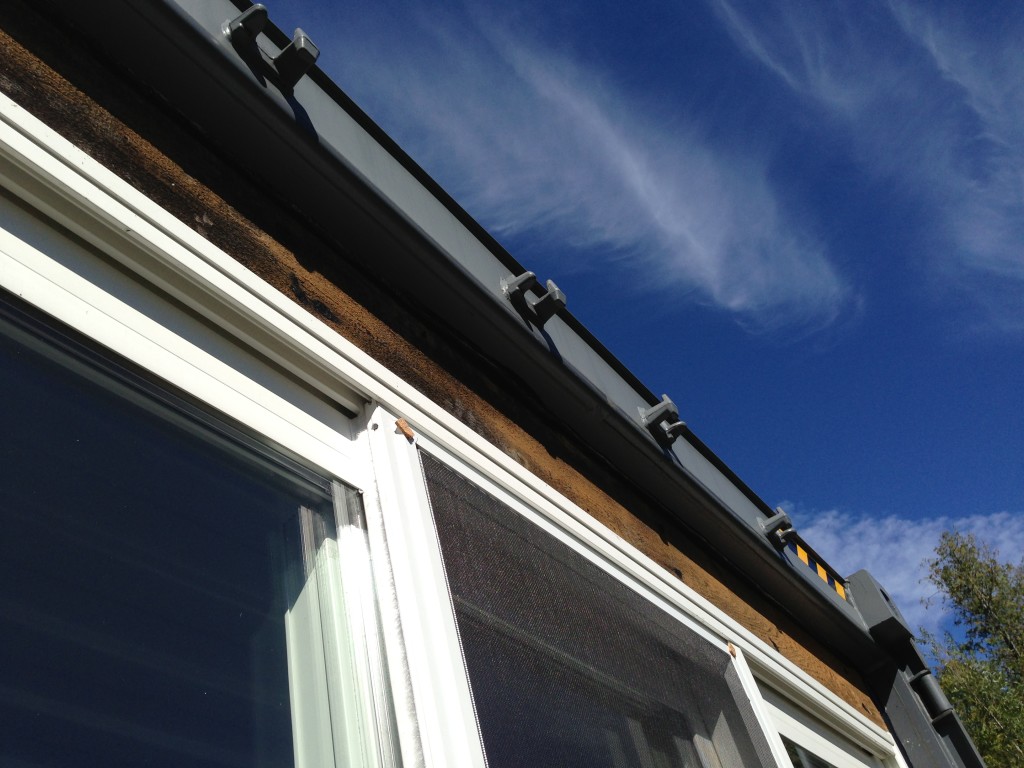

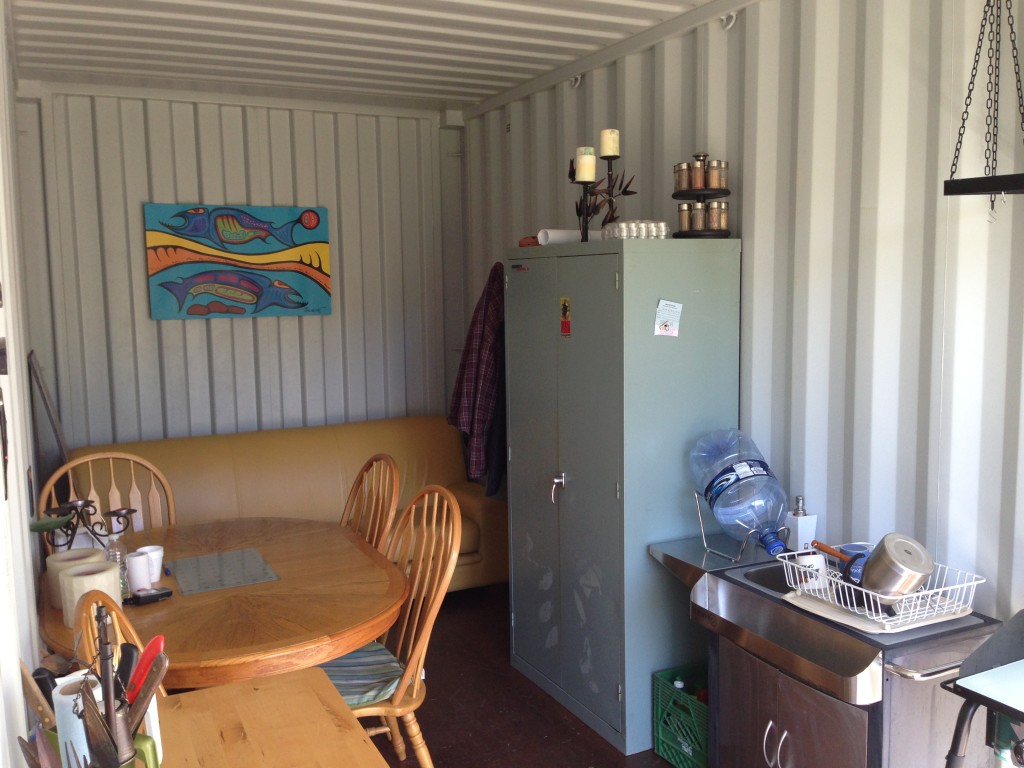

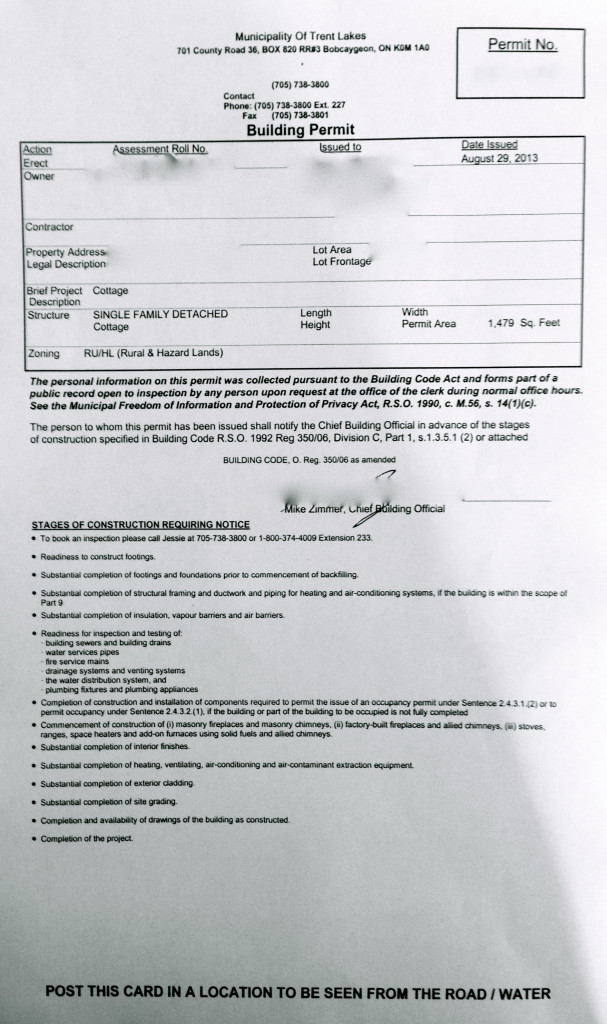
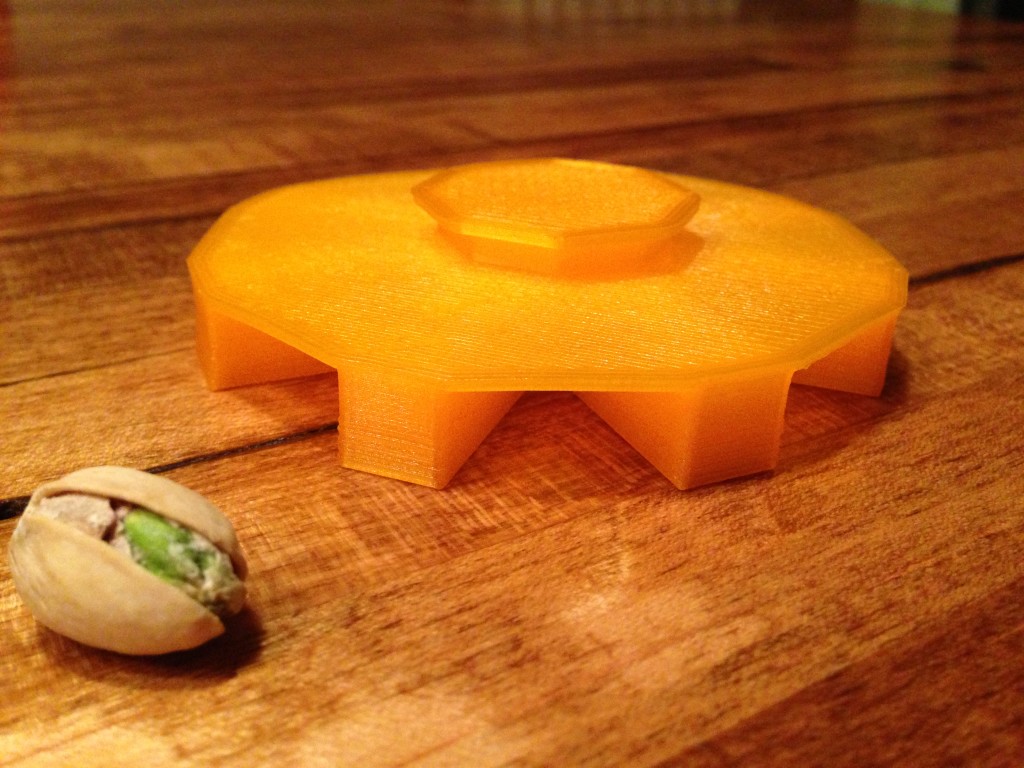
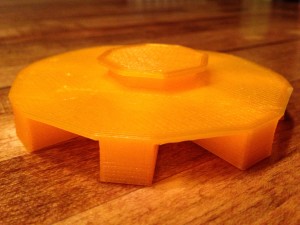
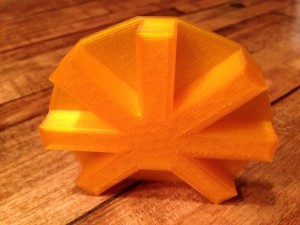
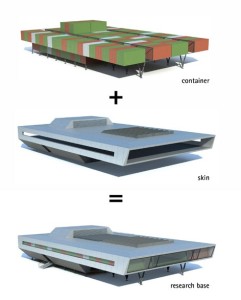
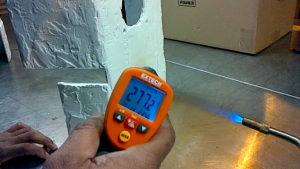 In contrast to the previous post about using insulating coatings for ambient and cold temperatures, I would like to share my direct research on the use of ceramic coatings for high temperature applications.
In contrast to the previous post about using insulating coatings for ambient and cold temperatures, I would like to share my direct research on the use of ceramic coatings for high temperature applications.