In Building Foundations for a Rocky Landscape, we completed the footings and now we will share how we completed the foundation work and our reasons why we poured concrete for the octagon in the centre of the Sea Container Cabin.
Replacing standard foundation building methods with piers
If you want to minimize foundations work with shipping containers, you can skip the standard foundations used in traditional building methods and use piers instead resting the corners of your shipping containers instead of having to support the perimeter of your structure. With a clean set of footings to build on, the forming of the outer box piers and the centre octagon takes place. The centre octagon has structural box piers located at each of the octagon points that hold one end of the containers. There are 20 outer box piers that hold the outer ends of the containers and supports the outer posts and beams for the roofing system.
Choice of floor construction for the great room
In the Concept & Design section, we describe the features of our centre octagon great room. This great room could be designed with a suspended wood floor system, or with an elevated concrete slab on foundations. We selected a concrete centre hub for the following reasons:
- Permanent long term durability
- Invincible to damage from beneath from insects and animals (carpenter ants and porcupines love to eat wood!)
- Ability to heat a thermal mass with in floor radiant heat piping in an insulated concrete slab
- Superior weight load capabilities for heavy wood stoves
- Waterproof for winter gear drying in front of a fire, and in the event of a leak from the interior water tower there’s a floor drain in the centre
Images Capturing Step by Step Foundations Work
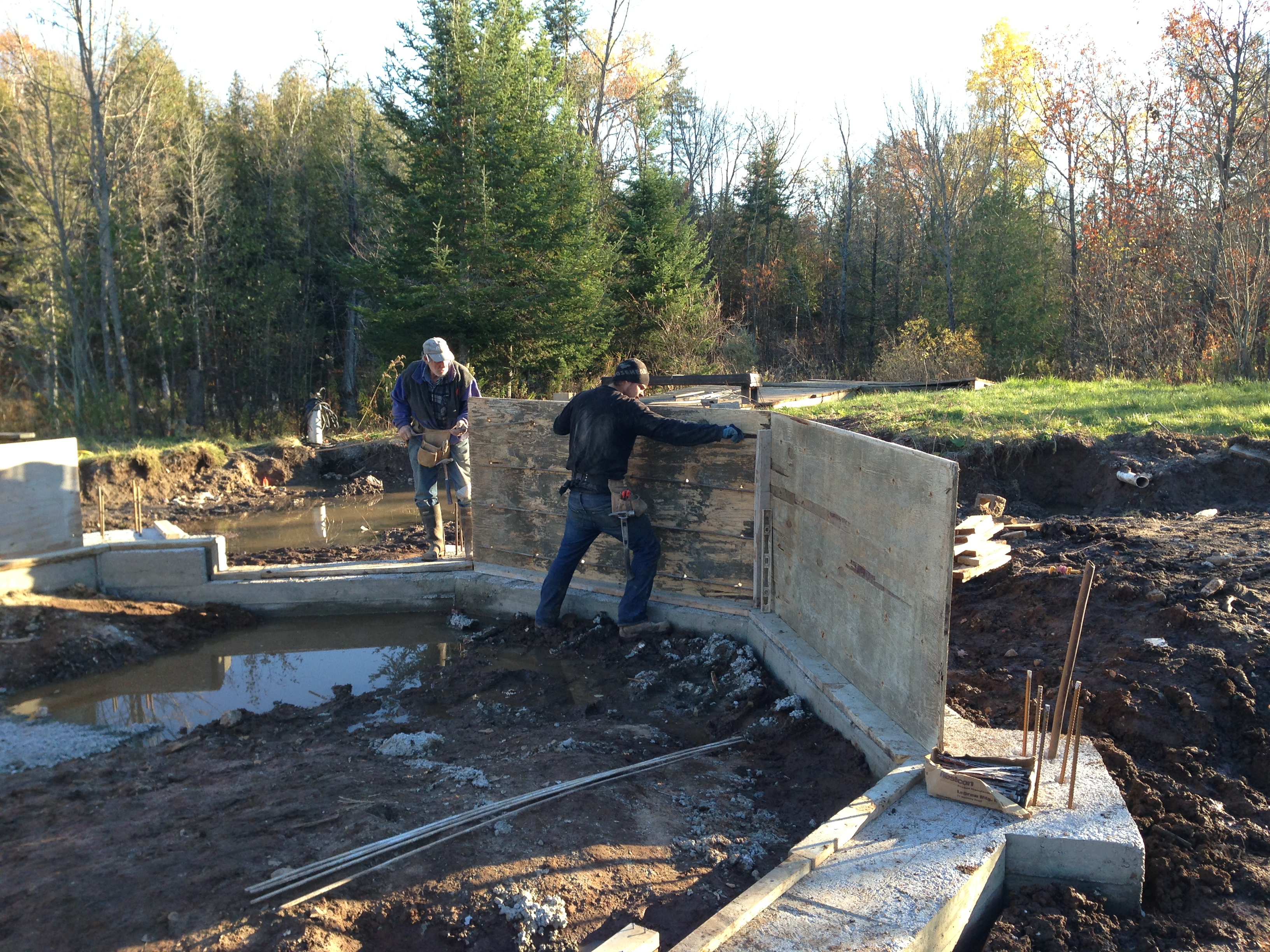
Centre octagon forms with structural box piers and concrete curtain walls
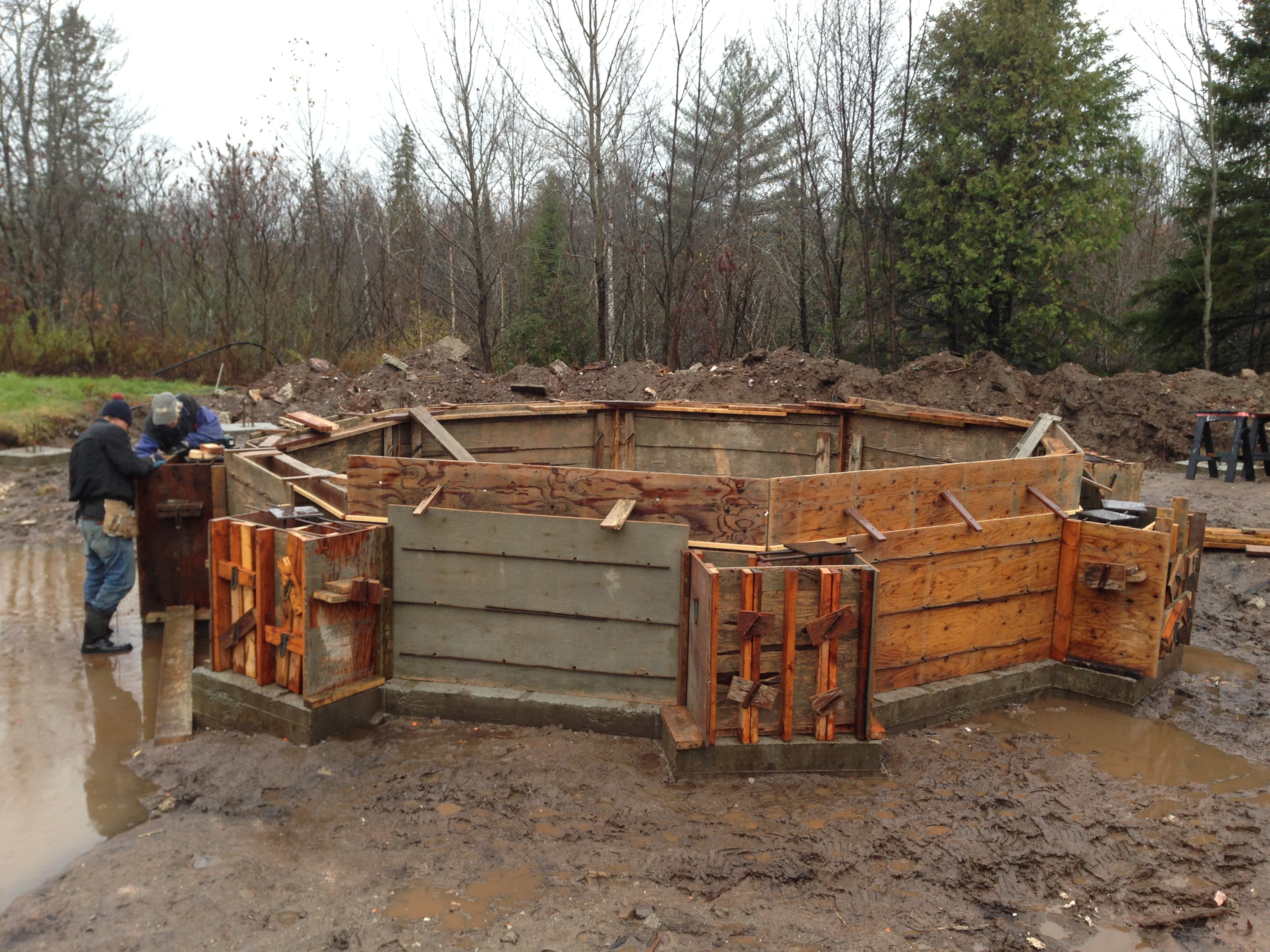
Structural box piers with embedded steel welding plates
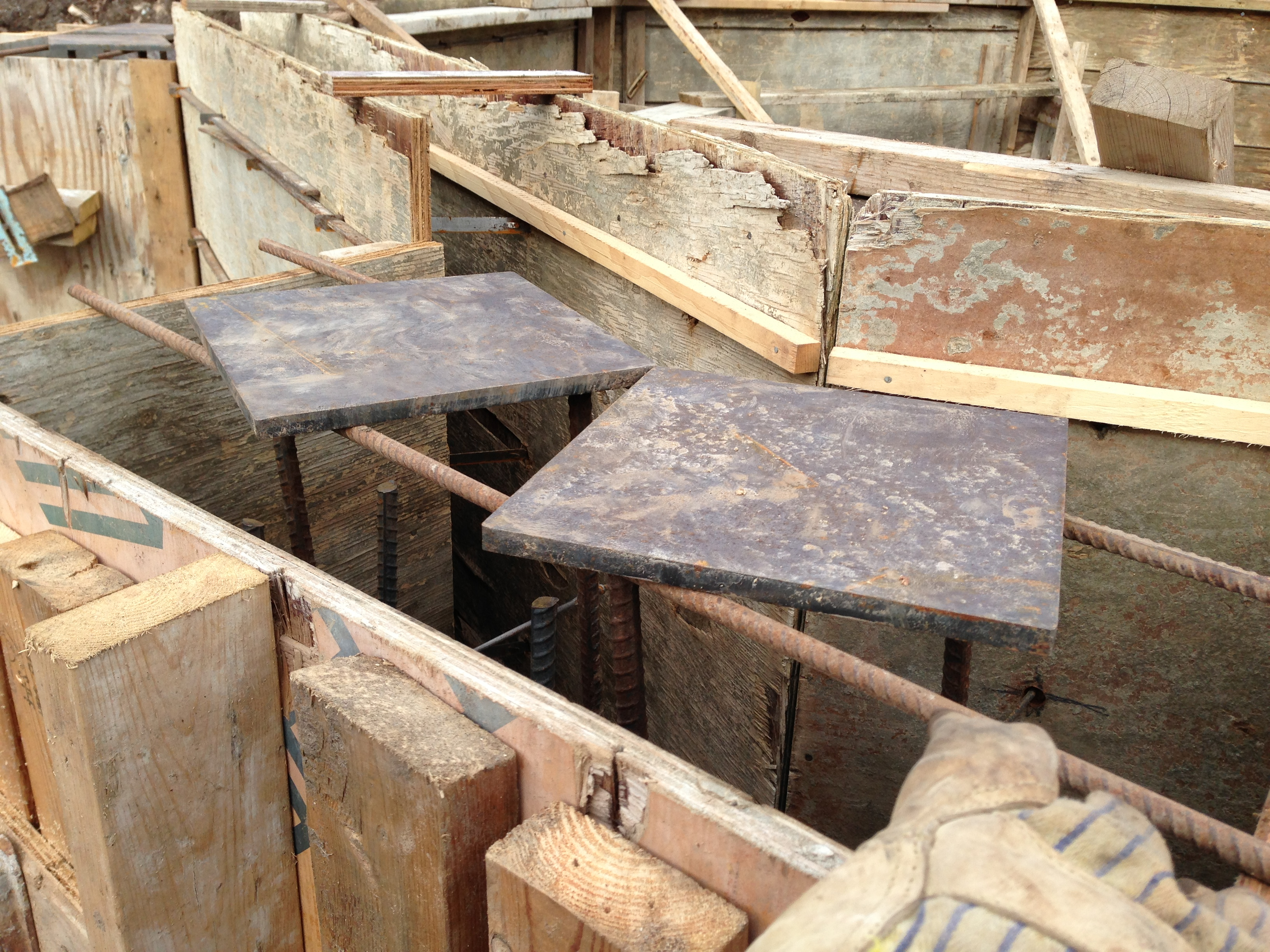
Centre octagon after concrete forms removed
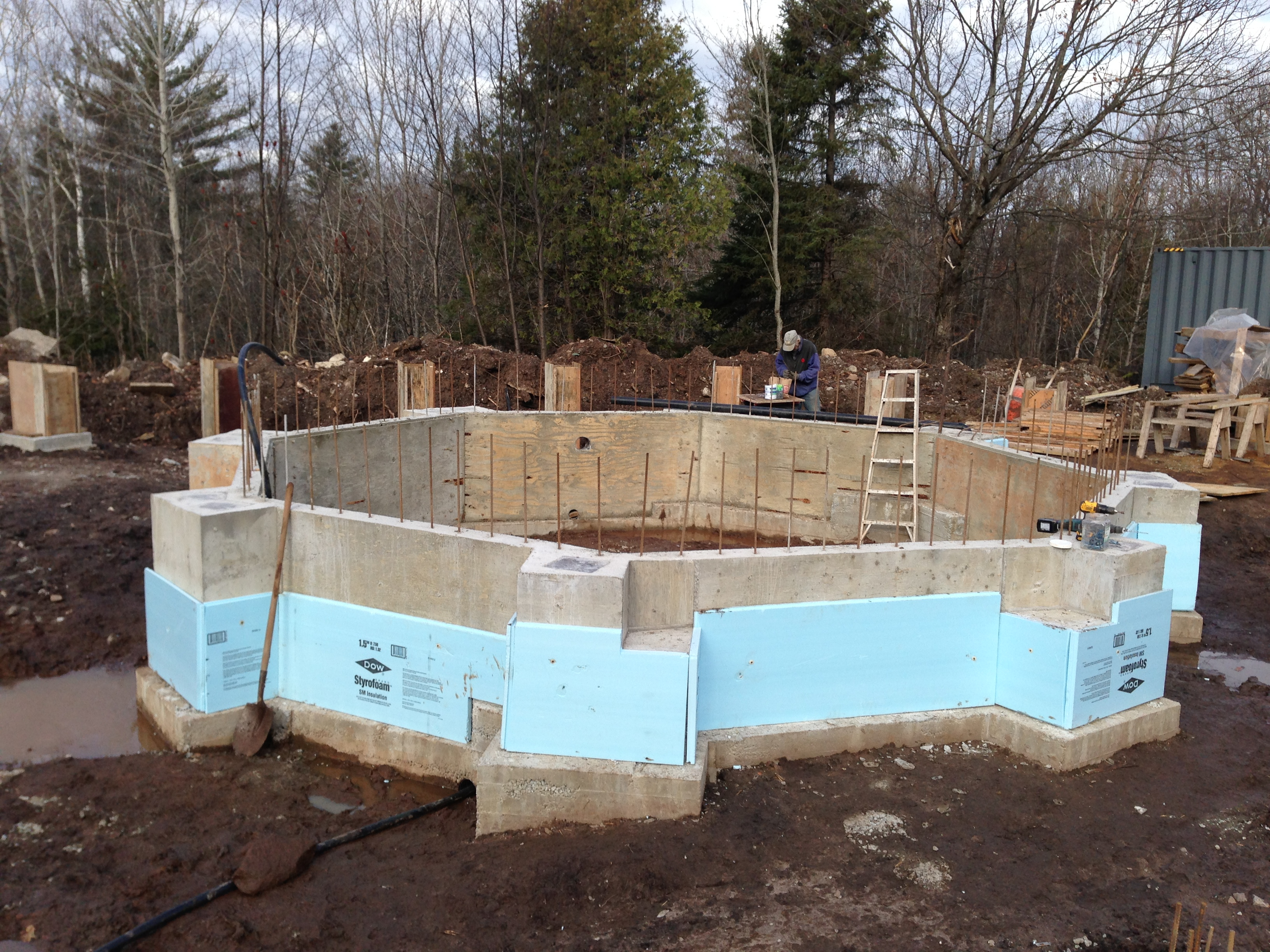
Rebar floor ties inset into octagon foundations (Picture 1)
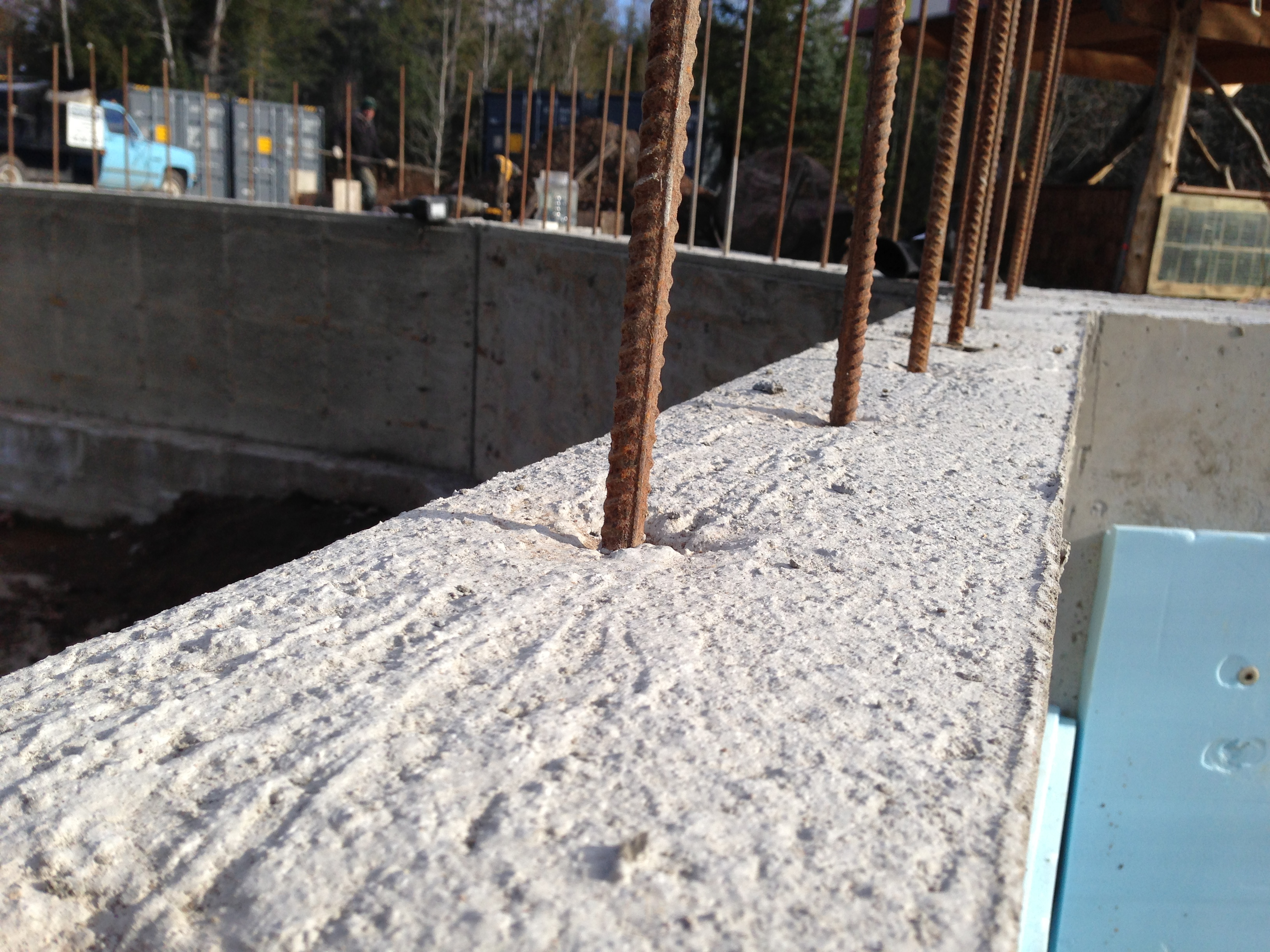
Rebar floor ties inset into octagon foundations (Picture 2)
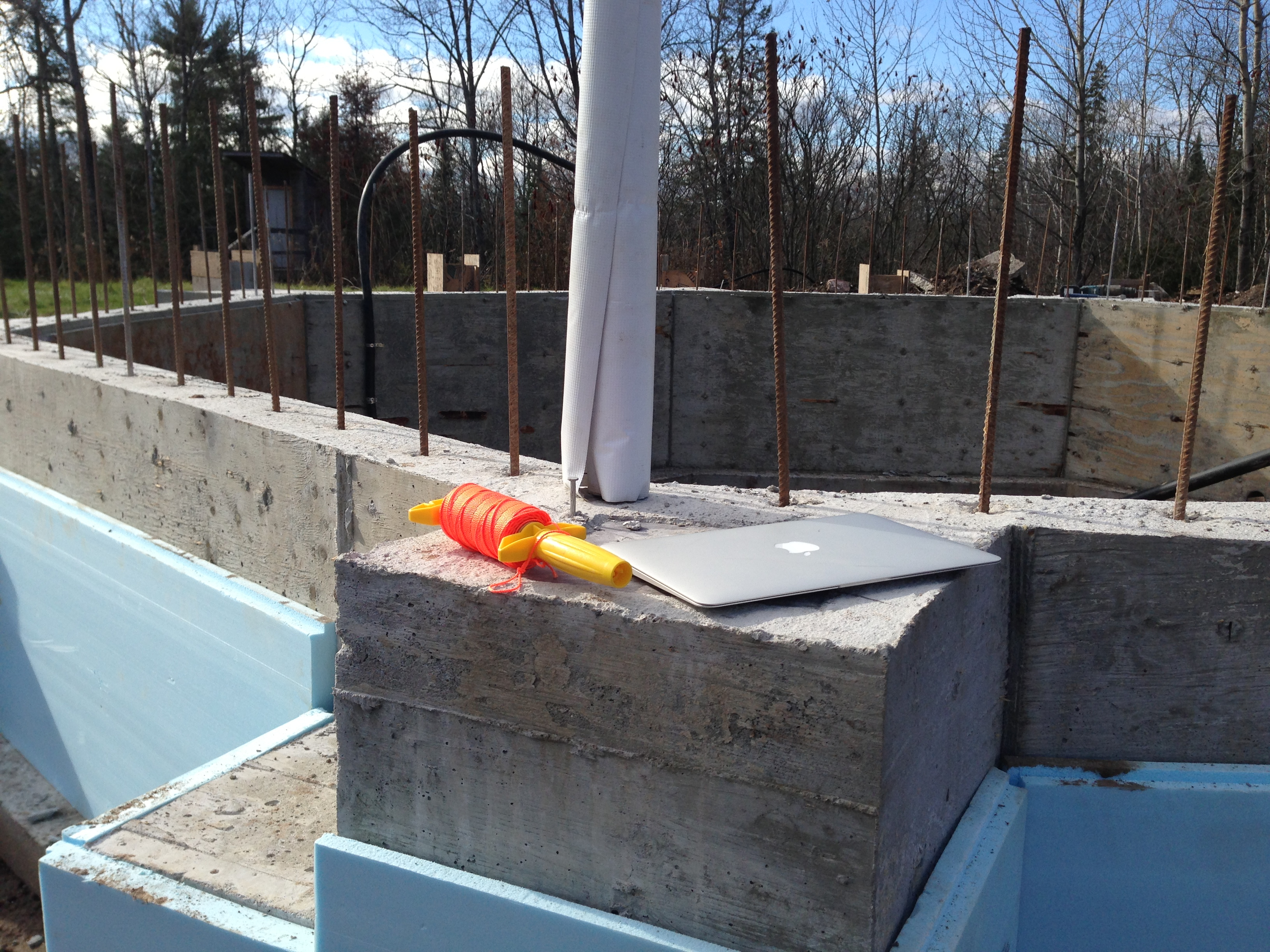
Outer box pier concrete forms
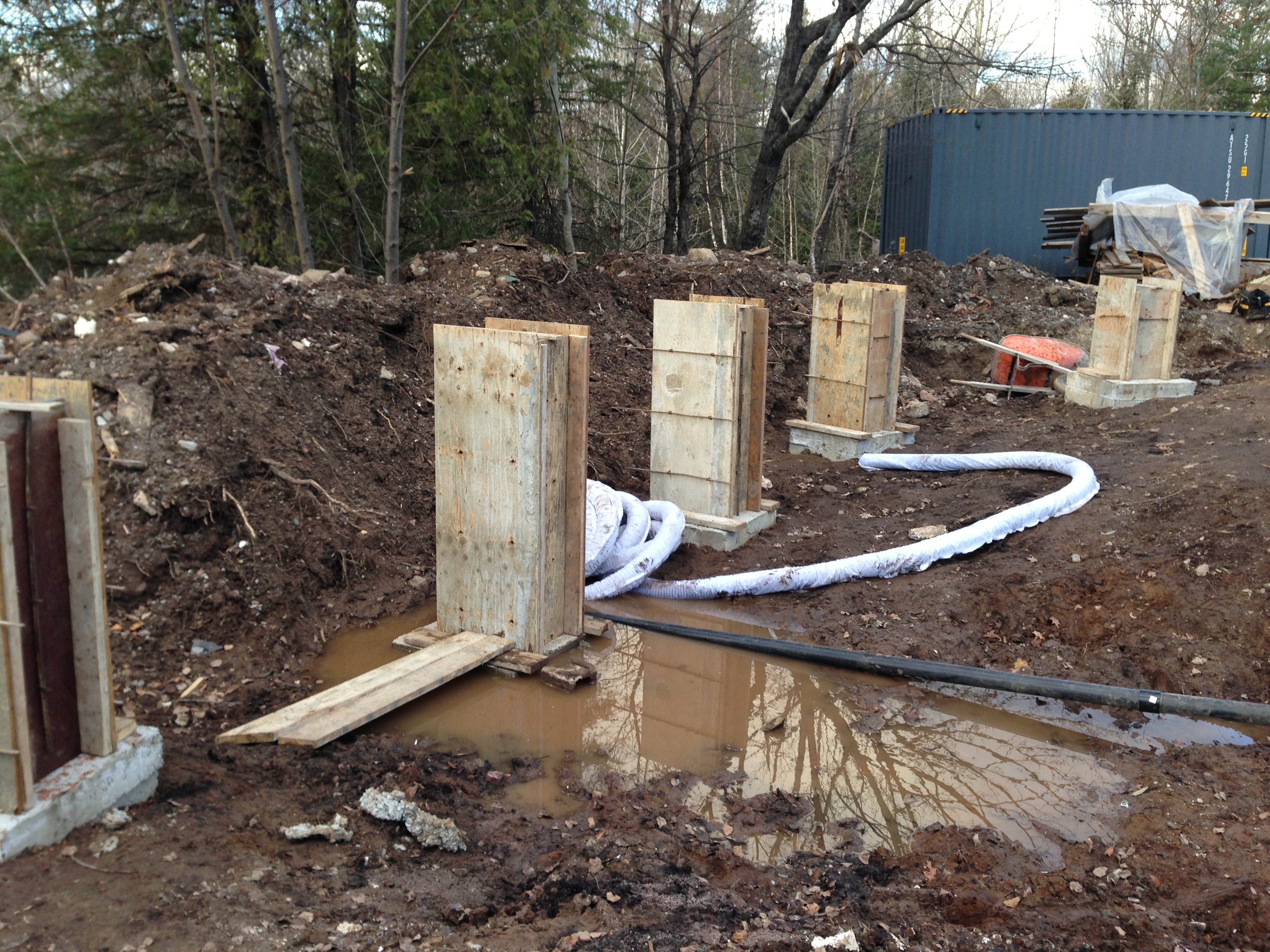
Centre octagon backfilled, compacted, and insulation laid
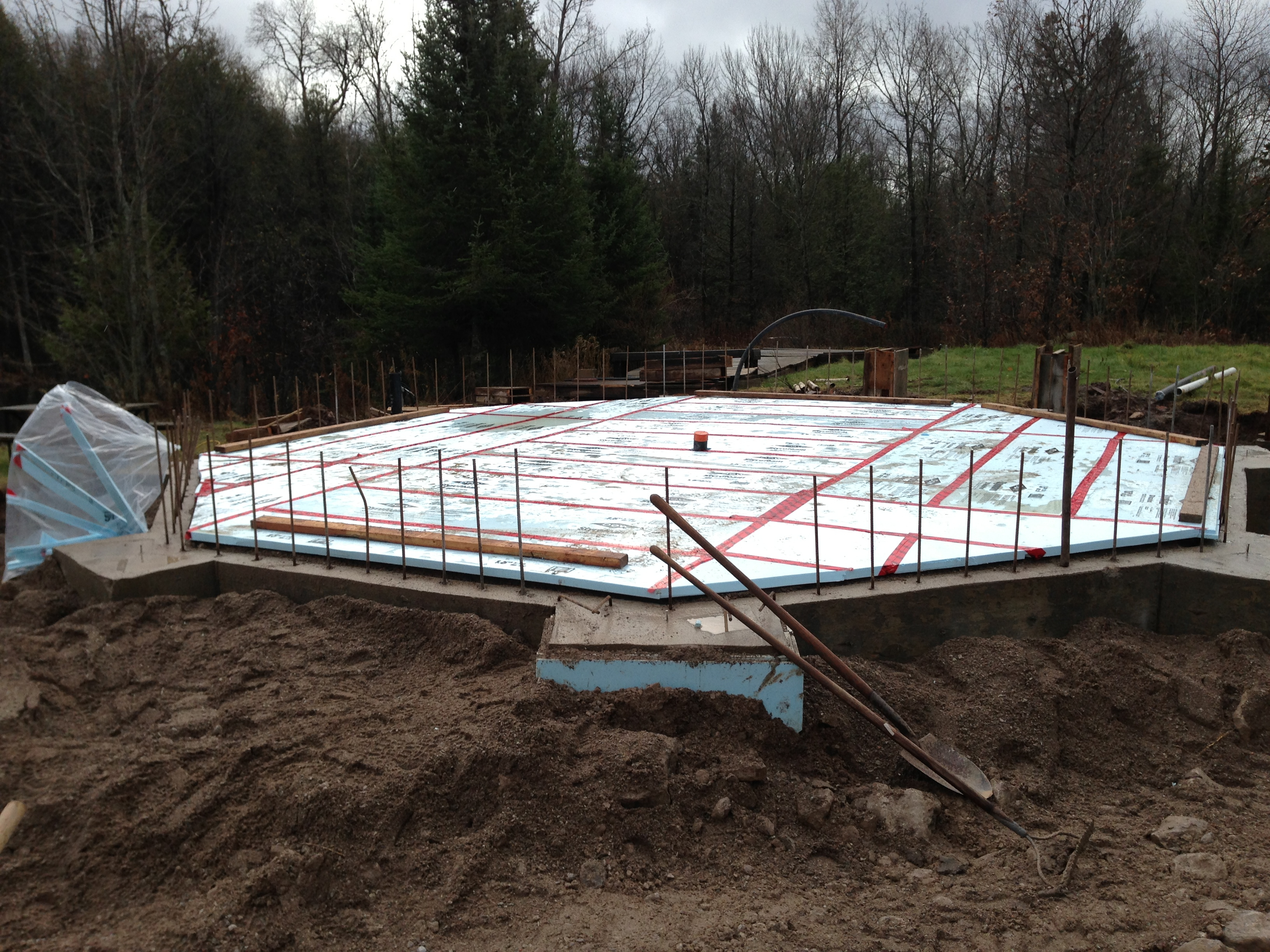
In floor heat piping installed before concrete floor is poured
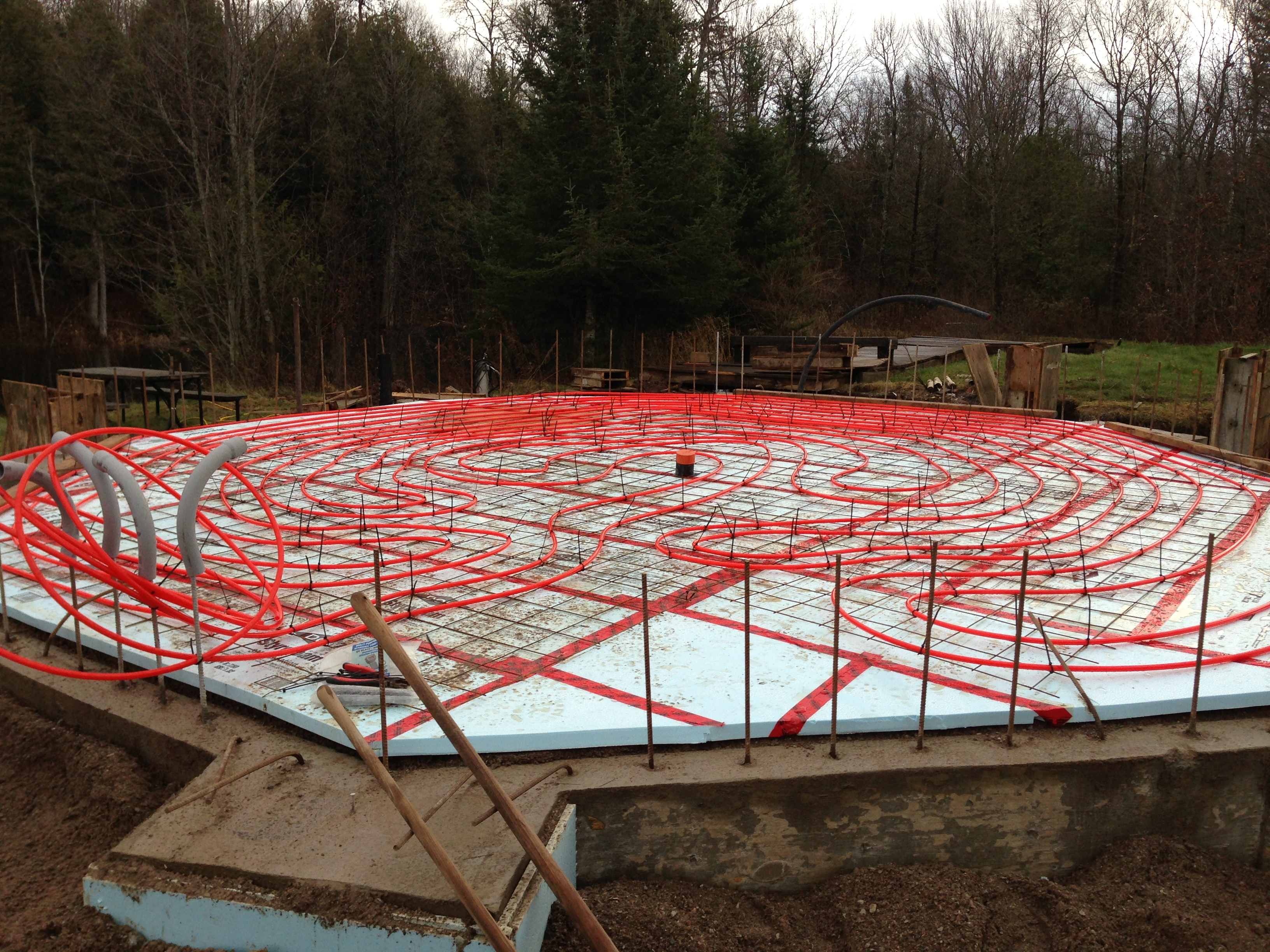
Completed foundations, great room octagon floor, backfilled, and graded
Panorama of Sea Container Cabin site – click to enlarge
Optimize the benefits of building with shipping containers for more than foundations work
We have figured out how to optimally build homes out of shipping containers in cold environments while meeting Ontario’s building code. And after we figured it out, we wrote about it. Contact us for your DIY shipping container kit so you can experience what’s behind building your own permanent shipping container home.
