The ‘Octopod’ is our shipping container cabin and it features a unique Hub and Spoke design. The ‘Hub’ is a large centre octagonal great room and each radiating container is a ‘Spoke’ that serves a different purpose. The name was inspired by our 4 year old daughter who is equally excited about the project as we are.
The Octopod is based on the following design philosophies:
- work with the containers, not against them
- minimize the amount of cutting and welding
- maximize the inherent strengths of containers, such as their structural strength, air tight envelope, material durability, and their high security features
- maximize natural light and ventilation with window and door glazing at extremities and clear story centre
- integrate numerous off-grid features
- bill of construction materials to be sourced from local suppliers and sawmills
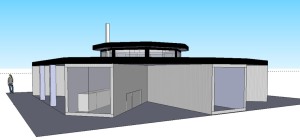
The Octopod is 1400 square feet in gross floor area and will sit on 22 concrete piers. The structural integrity of the containers will allow them to sit on piers and clear span their full length. Taking advantage of this strength will minimize the amount of foundation work otherwise necessary for standard construction methods. The stock steel security doors will remain on the outward facing end of the containers, to be opened up and fully swung back when occupied, and can be shut and locked for high security when away.
Post and Beam timber will form the centre octogon great room. The vaulted ceiling height will be 18′ at its peak, with very large pine beams spanning overhead to support the indoor elevated water tower above the living space (to be describe further in future off-grid postings). The interior will be completely finished in warm wood products.
Seven 20′ high cube containers will be dedicated to various uses. A wood fired wet sauna will be featured on the west wing. A 2 piece washroom will be accessible to the interior. One dining box. One kitchen box. Two bedroom boxes. One workshop box. One storage and foyer box. Instead of an 8th box we are going with a large deck that has direct access (with security shutter) to the great room.
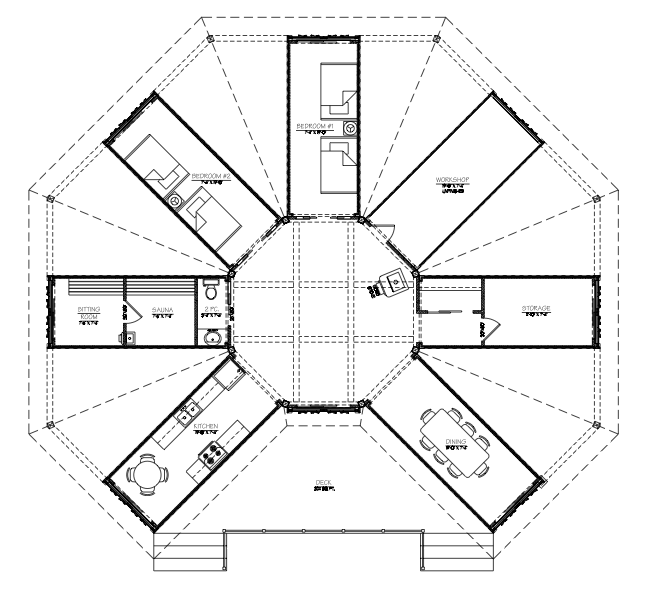
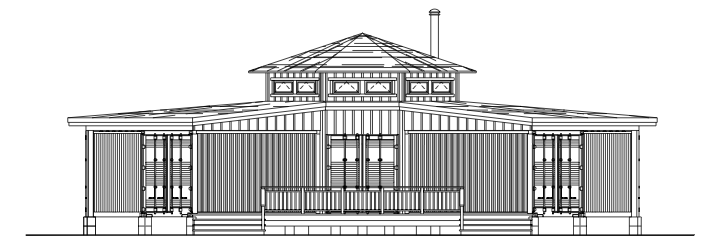
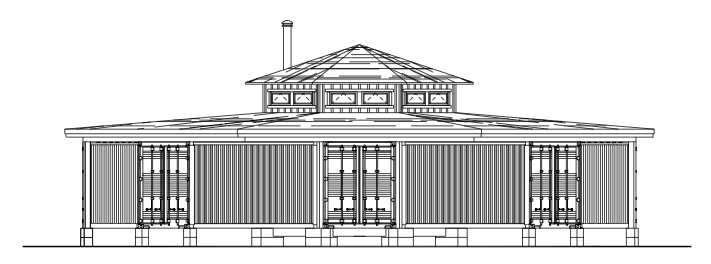
If you have any questions on our Project Octopod Shipping Container Cabin, please leave us a comment or contact us.
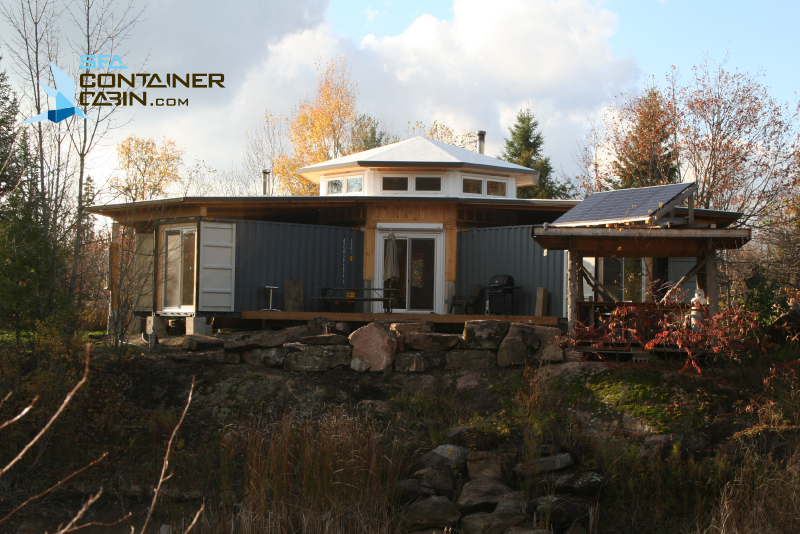
Hey Victoria & Jason,
I love your design – good luck with the project. I hope to build my own ‘off the grid’ home some day too, I was wondering if you had considered using a Russian stove (masonry heater) to heat the great room? I know they are heavy and need to be done at the beginning of a build.
Take care & enjoy!
Frances
Hi Frances, thanks for the great feedback. You are reminding me of a conversation I had with a friend that grew up in Russia. She told me stories of the wood stove that heated their home, how it had a huge top or mantle ledge, that on cold nights, when the heat was just right, she would even sleep on top of the stove! It was the centre of the home in a lot of respects, from drying clothes to warming food. So thanks for raising the idea with me again. The current plan is to install an Elmira Stoveworks insert into great room, which will be surrounded by a stone mantle that will be made from stones collected from the property. I have the opportunity to customize this stone mantle to replicate the objectives and design of the traditional Russian stoves. An additional feature we are considering is laying in-floor heat piping into the concrete floor of the centre great room, and then we could circulate heating fluid (antifreeze) from the main wood stove and other heating sources and use it as another “thermal mass, heat sink, or thermal energy storage” if you will.
To complete the wood stove response, there are also 2 other wood stoves planned for the project. There will be a traditional wood fired cookstove in the kitchen, and there will be a wood stove in the wood fired wet sauna. The sauna will be finnish style, with a wood stove that is fed from the change room in front of the sauna and will have rocks and water sitting atop of it. So overall, we have multiple wood stove applications in this project that go right back to proven basics from our ancestors.
Stay posted as the project and website evolve.
Jason
How much did it cost to build
$130,000 working out to just under $100/square foot
This is a wonderful design! I like that because of the footings it can be done in an area close to water where it would typically be too expensive to build a raised foundation home. There can be good priced parcels available in areas like this where folks will not typically build because of the unstable water levels. I really like the security of the entire establishment. Very secure from everything nature might throw at you. How much were each container and how much do you plan to spend on the entire project?
Thanks for sharing and I will continue to enjoy your progress!
denYa
Great post! I love the concept of going offgrid, and I am fascinated by the solar industry. In particular, I find the the writing on this blog very insightful, and the pictures are gorgeous. I look forward to reading future updates. Thank you!
Your design takes me back 30+ yrs when I envisioned a similar spoke-styled living arrangement for friends with pets. It’s so hard to find living space that allows pets. In my vision, the center room doubled as a large open kitchen/community area with a fireplace where everyone could meet, share meals & spend evenings together. Each individual ‘spoke’ would be owned/rented by an individual or couple and would feature a bedroom with en suite bathroom, storage and a small kitchen area with eat-in counter for private meals. The areas between the spokes would be fenced as the yard for each owners’ pet(s) use & garden/flower beds for which they would be responsible to maintain. Sliding doors on the side of the each spoke would provide access to a deck and the yard. Each spoke unit would have it’s own heating/cooling system. In my vision, the space between the units allows for privacy and quiet while providing increased security with your many neighbors. Thank you for bringing my building vision to fruition!
Looking at your design I see the roof covers everything. If that is the case what are you going to do with the dead space between each container? Also how is the project going? Please post some pics if you have them. I like the design.
Hi Rob, thanks for your comment and question. Please browse the construction section of our website showing many images of the finished project. One of the outdoor wedges is filled with a wood fired sauna and deck, all covered by the main roof. Other wedges are used as drive shed space, parking for trailers and ATVs, storing yard work tools, firewood, and used as general covered space for outdoor projects. Hope this helps.
Jason